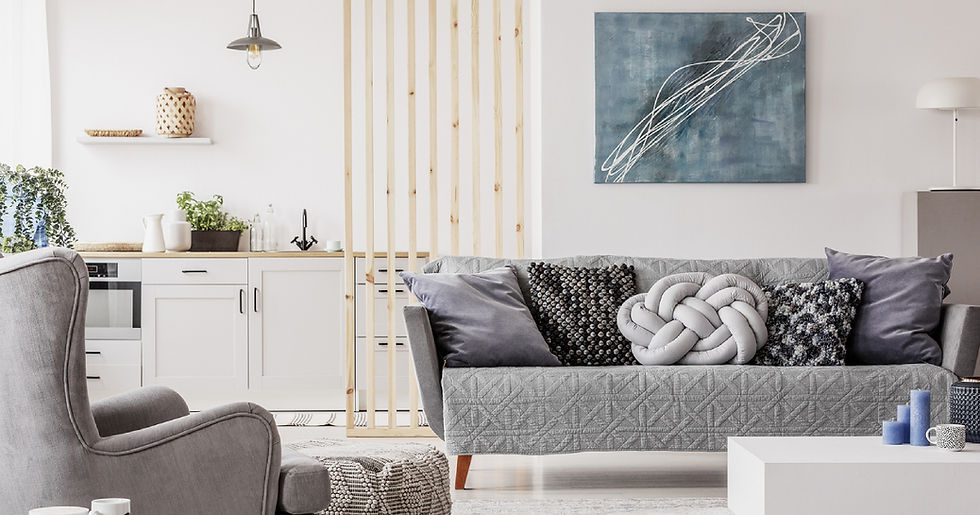Renovating a 3-Room BTO: Must-Have Features for Modern Living
- Key Concept
- Oct 14
- 3 min read

Walking into a new 3-room BTO flat is like opening a blank canvas. Every wall, corner, and surface holds potential to reflect your style and lifestyle. With the right interior design choices, even a compact flat can feel spacious, modern, and personalised. From clever furniture layouts to thoughtful décor, designing your home is an opportunity to create a space that is both practical and visually stunning.
If you are planning a BTO 3-room renovation in Singapore, focusing on interior design elements such as layout, materials, colour palettes, and lighting is essential. Working with an experienced HDB renovation company ensures your home is both beautiful and highly functional.
Maximising Space with Smart Layouts
Interior design starts with optimising space. In a 3-room flat, clever layouts can make the home feel larger than it is. Open-plan living areas, visual zoning, and strategically placed furniture help create distinct zones for dining, lounging, and working while maintaining flow.
Designers often use low-profile furniture, floating shelves, and modular seating to keep the space airy. Even small corners can become functional areas, such as a reading nook or a compact study station.
Choosing the Right Colour Palette
Colours have a significant impact on how spacious and welcoming a home feels. For smaller flats, neutral tones such as whites, beiges, and soft greys create an airy, open atmosphere. Accent colours in cushions, artwork, or feature walls add personality without overwhelming the space.
Statement Lighting for Function and Style
Lighting is a key interior design element in a compact flat. Layered lighting, which involves combining ambient, task, and accent lighting, can enhance both functionality and aesthetics. Recessed ceiling lights, pendant lamps over the dining table, and under-cabinet lighting in the kitchen make spaces practical and stylish.
Adding decorative lighting, such as LED strips or a sculptural pendant, can also act as a design focal point, giving a small flat a contemporary feel.
Multi-Functional and Stylish Furniture
Interior design for small flats is all about balance between function and style. Furniture with built-in storage, modular sofas, and foldable tables keeps the space organised while maintaining a modern aesthetic.
For example, a coffee table with drawers, a bed with storage drawers underneath, or a wall-mounted console table can add both convenience and elegance. Choosing materials like wood, glass, or metal accents adds texture and sophistication to compact interiors.
Kitchen and Dining Design
A well-designed kitchen and dining area is essential for modern living. Sleek cabinetry, hidden appliances, and pull-out storage systems maintain a clean, minimalist look. Open shelving or glass-front cabinets display curated items, adding a personal touch without creating clutter.
Compact dining tables with modern finishes, such as tempered glass, solid wood, or marble-look laminates, can blend seamlessly with the living area, creating cohesion in the design.
Bathroom Interior Design
Bathrooms in small flats benefit from interior design strategies that maximise space and aesthetics. Floating vanities, wall-mounted fixtures, and frameless glass partitions make the space feel larger and more open. Using neutral tiles with subtle textures adds sophistication while keeping the look clean.
Accent features, such as a stylish mirror, modern lighting, or a pop of colour in accessories, create a boutique-like feel even in a compact bathroom.
Personalised Décor and Finishing Touches
Small flats gain character from thoughtfully selected décor. Statement artworks, indoor plants, feature walls, and decorative lighting inject personality without crowding the home. Choosing a consistent design theme—from Scandinavian to Wabi-sabi interior design—creates cohesion and style.
Working with an interior design consultancy firm ensures that these elements are carefully integrated into the overall design, balancing practicality with aesthetics.
Why Professional Interior Design Matters
Interior design is not just about aesthetics; it’s about creating a home that functions for your lifestyle. A professional HDB renovation company brings expertise in space planning, material selection, colour coordination, and furniture layout, ensuring your 3-room BTO flat looks cohesive and feels larger than its square footage.
Professionals also understand the nuances of BTO renovations, including HDB regulations, structural considerations, and innovative solutions for small spaces. Their guidance ensures a stylish, functional, and personalised home.
Conclusion
Renovating a 3-room BTO flat is about transforming compact spaces into stylish, functional homes. Thoughtful interior design makes every corner purposeful and visually appealing.
At Key Concept, we specialise in interior design solutions for BTO flats that blend style and practicality. Whether you are planning a BTO 3-room renovation or refreshing an existing flat, our team ensures every detail is carefully planned to suit your lifestyle.
Ready to turn your 3-room BTO flat into a modern, beautifully designed home? Get in touch with us today and let Key Concept help you create a space that is functional, stylish, and uniquely yours.







