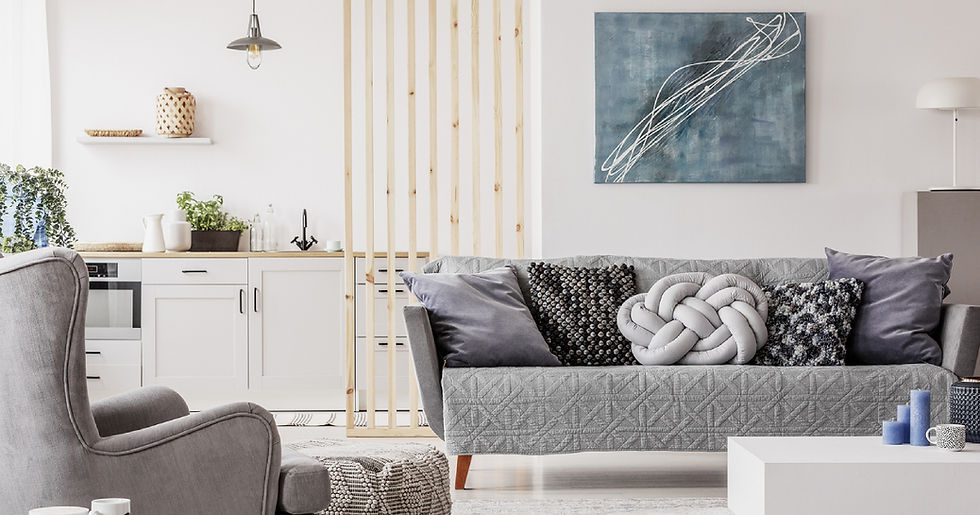Beyond the Walls: The Pros and Cons of Open-Concept Living
- Key Concept
- Aug 13
- 3 min read

Open-concept living has taken the interior design world by storm, especially among homeowners seeking to maximise space and create seamless flow in their homes. The allure of airy layouts, unobstructed views, and multifunctional zones appeals to many, particularly in urban settings like Singapore, where efficient use of space is crucial.
For many embarking on a BTO home renovation in Singapore, the idea of knocking down walls and merging living, dining, and kitchen areas is both exciting and intimidating. But is this layout the right fit for everyone? Let's explore the pros and cons of open-concept living—so you can decide if it suits your lifestyle, your space, and your vision.
The Allure of Open-Concept Spaces
1. A Sense of Spaciousness
One of the main attractions of open-concept design is how it makes even smaller homes feel larger. Without interior walls dividing rooms, natural light flows freely from one end of the home to the other, creating an illusion of expansiveness. For 3-room, 4-room, or 5-room flat renovation projects, this strategy can significantly enhance the perceived square footage without physically increasing it.
2. Better Social Interaction
An open layout encourages interaction. Whether you’re preparing dinner while chatting with guests in the living room or keeping an eye on your kids while answering emails at the dining table, the lack of walls fosters connectivity. This is especially beneficial for families who value quality time together or homeowners who love hosting.
3. Multifunctional Living
In today’s world, where homes double as offices, gyms, and classrooms, flexibility is key. Open-concept layouts allow for reconfigurable zones that can easily adapt to your changing needs. A dining area can become a work nook during the day and a dinner party space by night—all without relocating walls or heavy furniture.
The Downsides to Consider
1. Lack of Privacy
With open-concept living, the removal of partitions means less privacy. If your household has multiple members working or studying from home, noise and distractions can quickly become an issue. For example, cooking sounds and smells might travel far beyond the kitchen, reaching the living or sleeping areas.
2. Storage and Wall Space Constraints
Open layouts often mean fewer walls, and by extension, fewer opportunities for built-in storage, artwork, or shelving. This can make organisation a challenge, particularly in smaller flats. Carefully planning cabinetry and furniture placement becomes even more critical in an open-concept setup.
3. Design Consistency is Crucial
When your entire home is visually connected, clashing styles and disjointed aesthetics are more noticeable. Colours, materials, and furniture need to blend cohesively across the open areas to avoid a jarring effect. An experienced interior design consultancy firm can be invaluable in achieving a balanced and unified look.
Should You Go Open-Concept? Key Considerations
1. Your Lifestyle Needs
If you love entertaining or want an interactive space for family activities, open-concept living might be ideal. On the other hand, if you prefer quiet zones, enjoy designated room functions, or require work-from-home privacy, consider semi-open layouts with sliding doors or glass partitions.
2. Your Home's Existing Layout
For BTO flats, structural walls can limit how open your space can become. It's essential to consult professionals who understand the structural limitations of HDB flats and can help you safely reconfigure your space.
3. Your Budget and Timeline
Removing walls, rerouting electrical and plumbing lines, and installing new flooring or ceiling finishes across a large area can increase costs and extend renovation timelines. However, with proper planning and expert guidance, it’s entirely possible to stay within your means while creating your dream home.
Designing an Open-Concept Home That Works
Here are some design strategies to make open-concept living functional and beautiful:
Zoning with Rugs and Lighting: Use area rugs and pendant lights to define different zones without physical barriers.
Island Counters or Bar Tables: These act as subtle dividers between kitchen and dining spaces while adding utility.
Built-in Storage Units: Consider dual-purpose furniture like bench seating with storage to make the most of every inch.
Sliding or Glass Partitions: For more flexibility, consider movable dividers that can offer privacy when needed.
Conclusion: A Space That Reflects Your Life
Choosing an open-concept design is about more than just tearing down walls—it’s about crafting a lifestyle-focused space that works for your daily needs. Whether you’re undergoing a 3-room, 4-room, or 5-room flat renovation, the key lies in understanding your priorities and working with the right professionals.
Key Concept is an interior design consultancy firm that understands the challenges and opportunities of BTO home renovation in Singapore. Our team specialises in transforming flats into personalised sanctuaries, striking the perfect balance between openness and functionality.
If you’re dreaming of an open-concept home that flows effortlessly but are not sure where to start, let Key Concept guide you through the design and renovation process with confidence. Contact us today to bring your vision to life.







